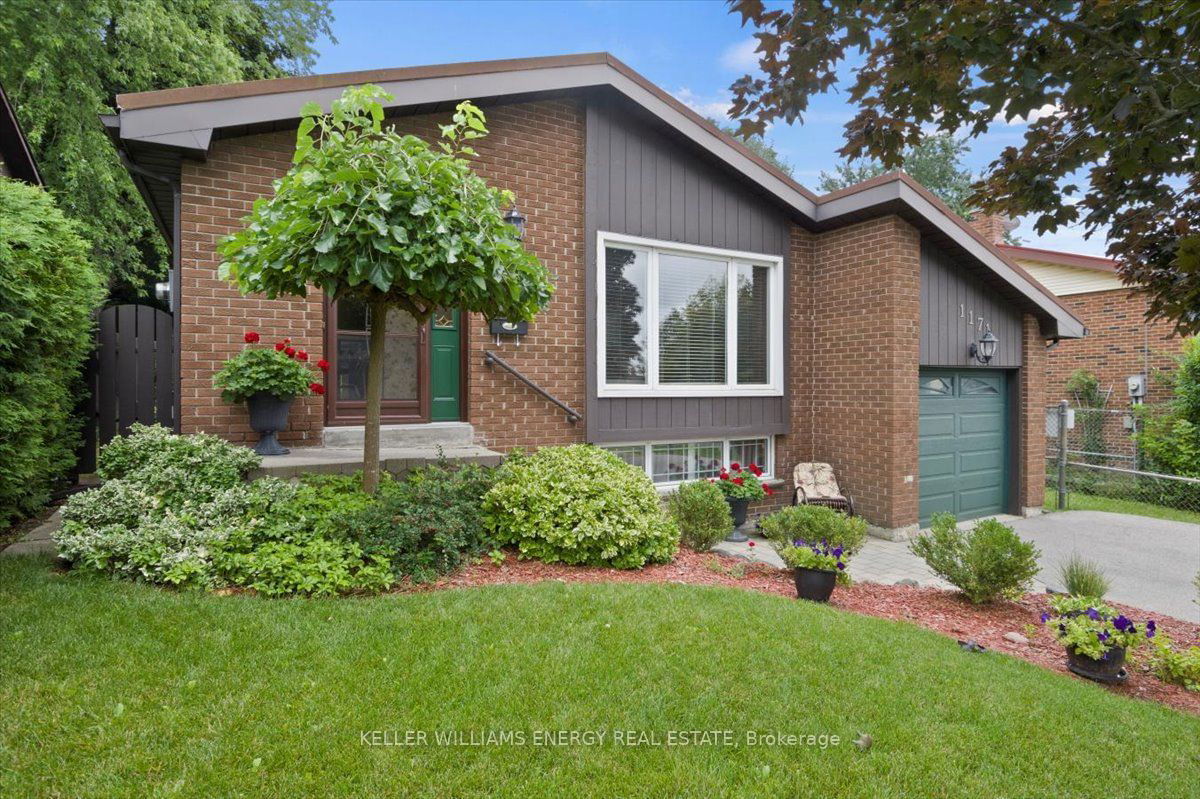$699,900
$***,***
3-Bed
2-Bath
Listed on 8/10/23
Listed by KELLER WILLIAMS ENERGY REAL ESTATE
Imagine a family dinner in the eat-in kitchen overlooking the stone fireplace in the family room with sliding doors to a stunning perennial garden. This 4 level backsplit is much larger than it looks with a formal dining room and living room both with hardwood flooring, a walkout from the kitchen and oh that family room - ground floor walkout, a fieldstone fireplace, a 3-piece bathroom and bedroom with oversized windows. This home would allow for a teen or in-law to have their own space with a little cosmetic changes.
Newer furnace and A/C. This home is not only in 10+ shape it is also in an excellent family neighborhood 2 mins from the 401 and minutes from the soon to be built GO-Train station. This is a must have home.
E6732260
Detached, Backsplit 4
8+1
3
2
1
Attached
3
Central Air
Finished
Y
Alum Siding, Brick
Forced Air
Y
$4,486.43 (2023)
111.00x45.00 (Feet)
